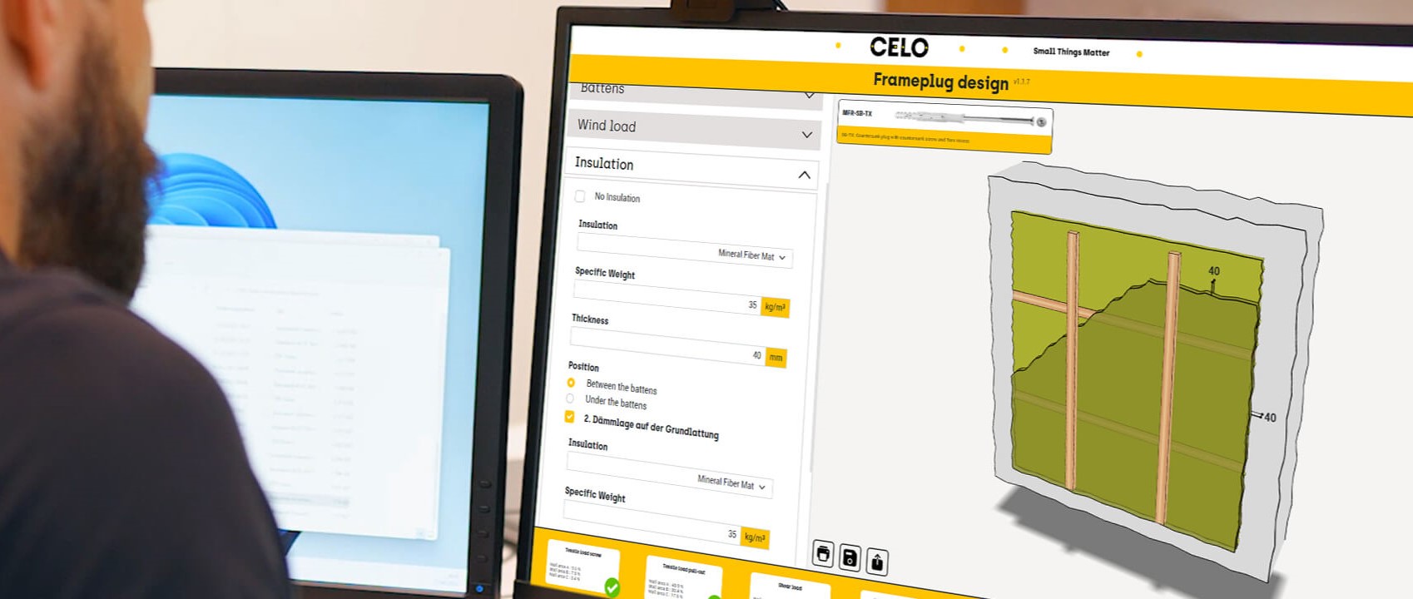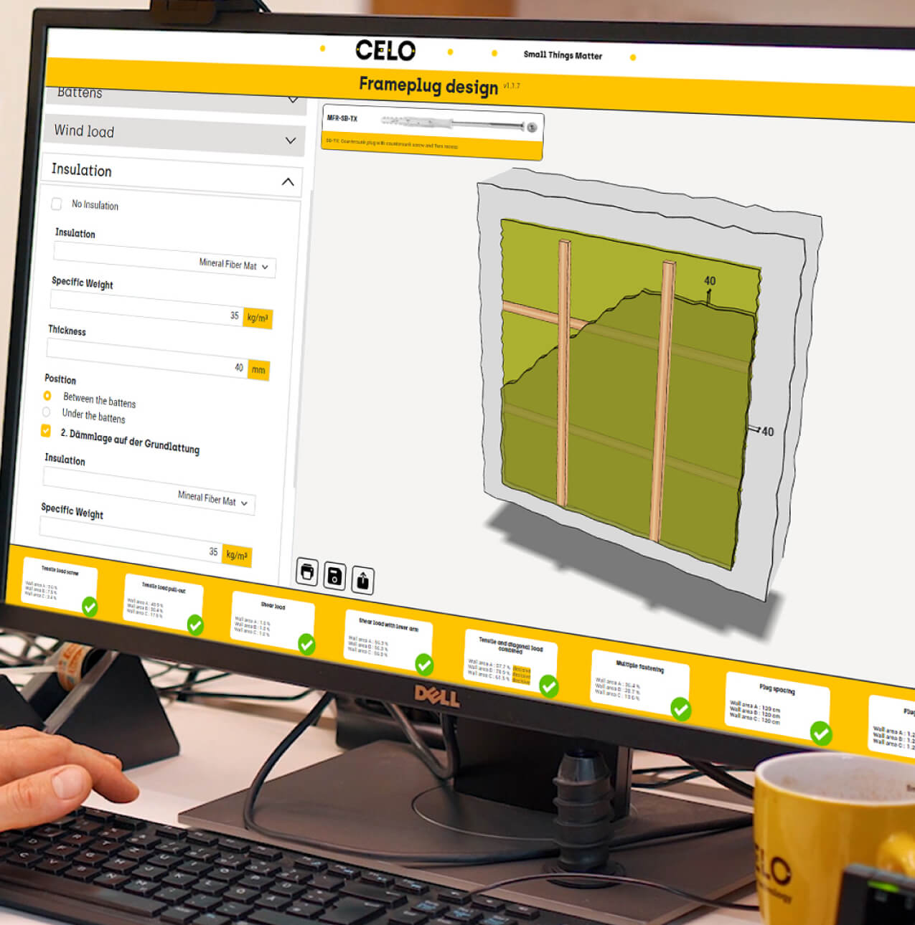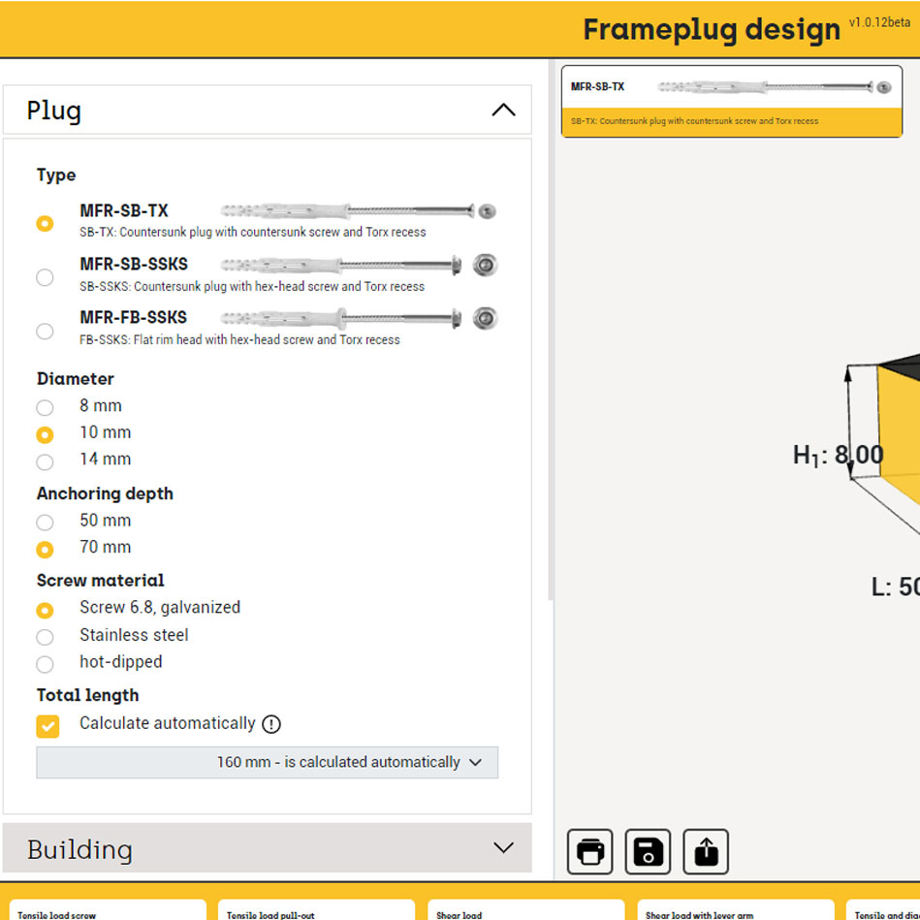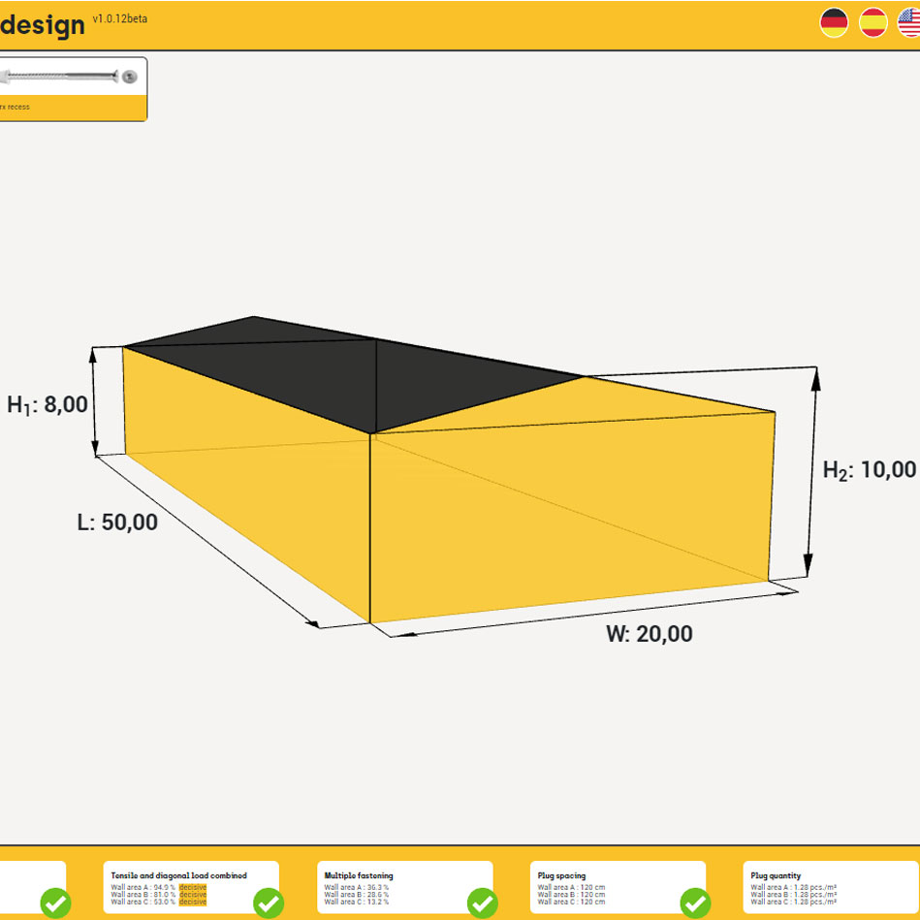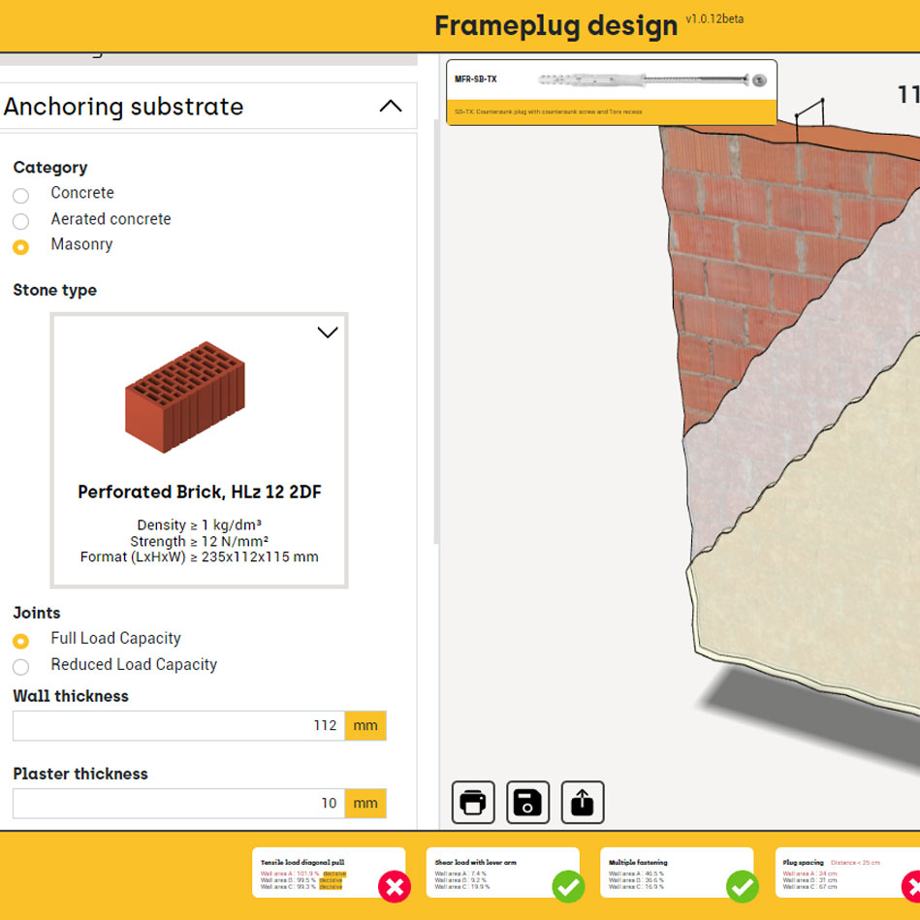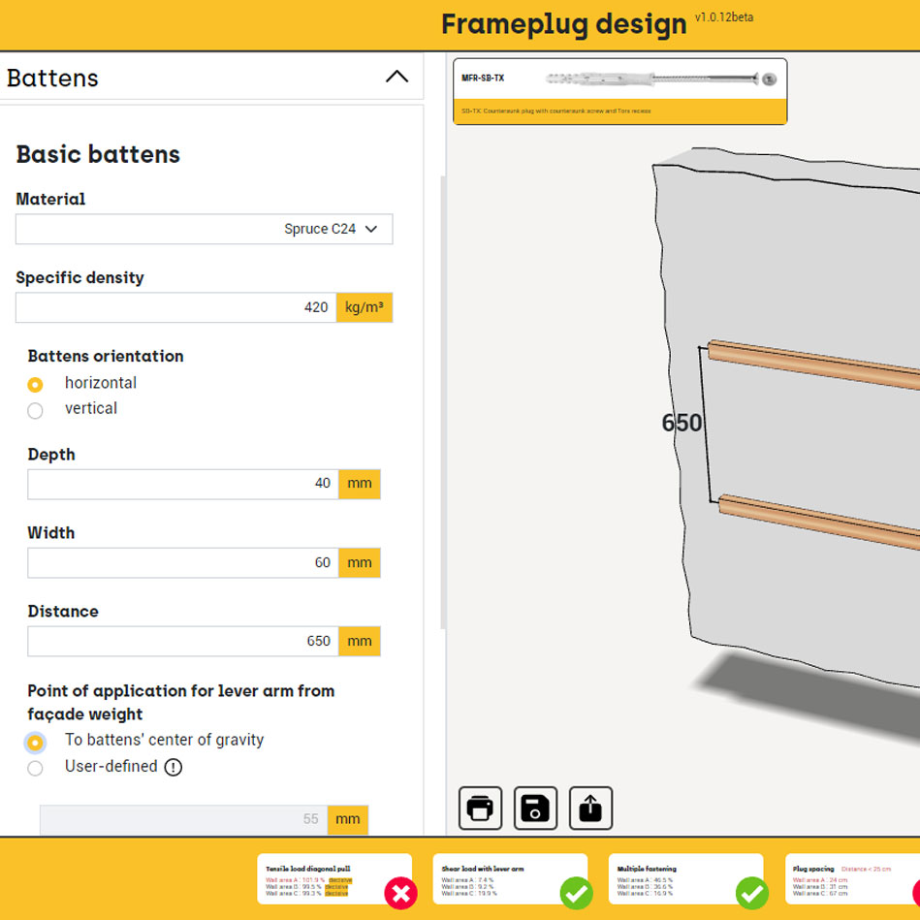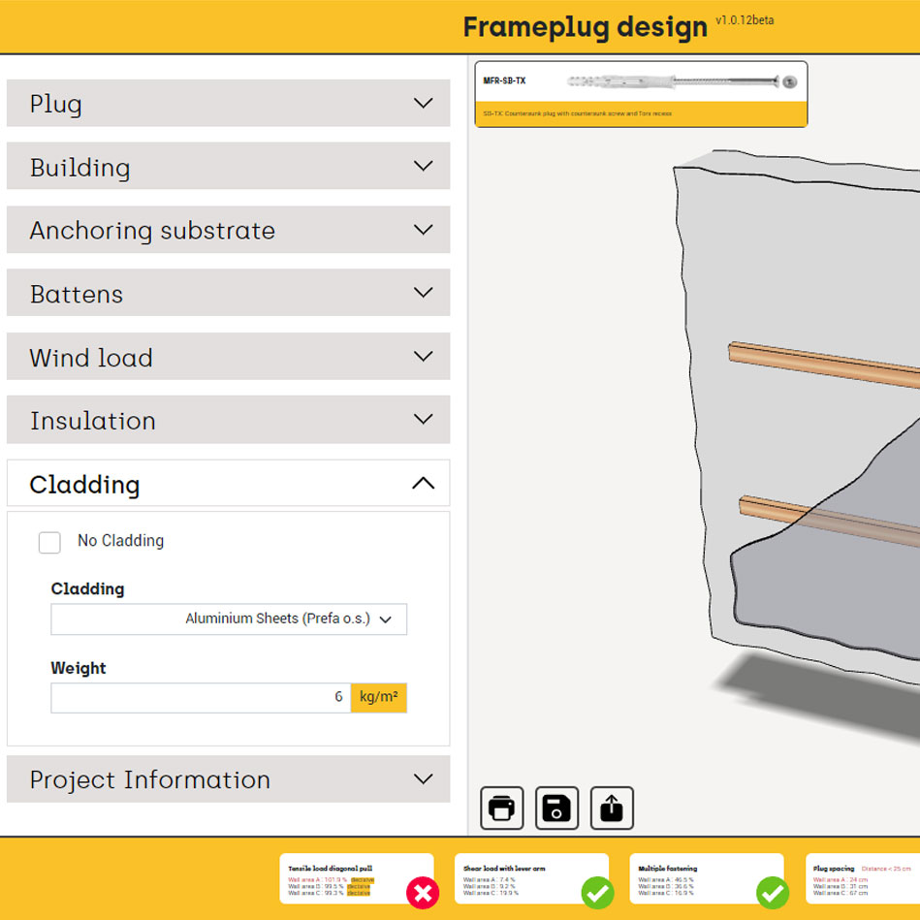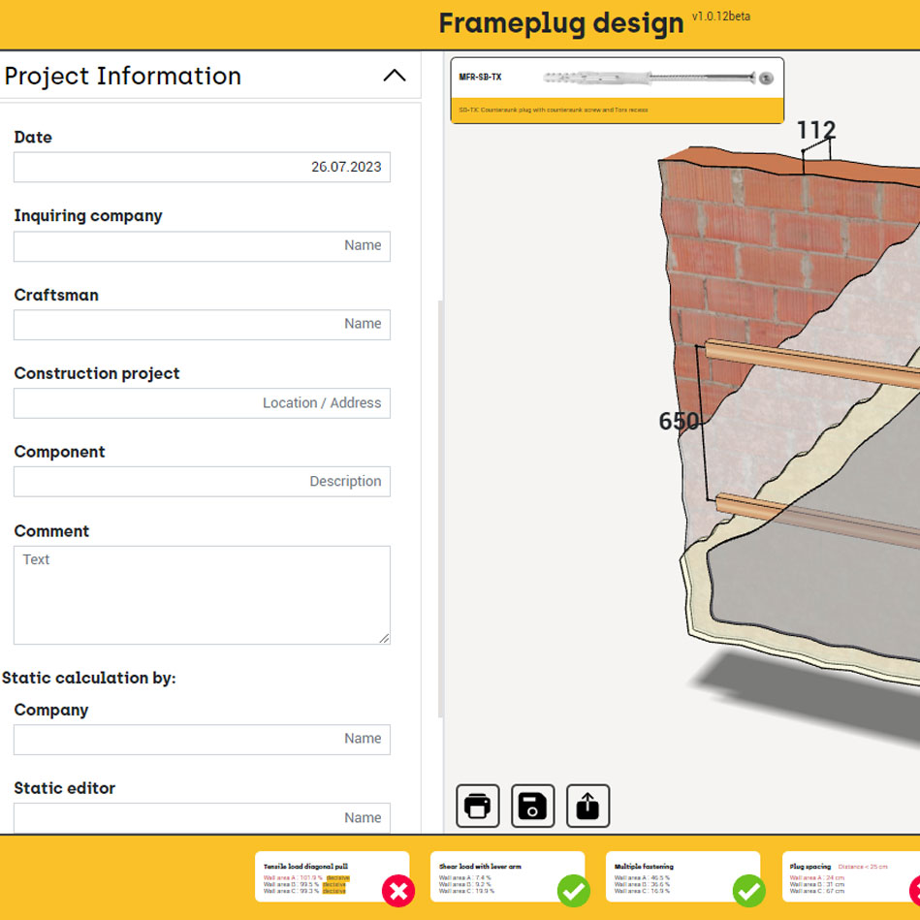- Free anchor calculator software
- Screw calculation software on wood structures
- MFR Frameplug Design Software for façade substructures
Customer Service

Do you need help?
Choose a location
to view contact options
-- Choose --
-
 CELO Chile
CELO Chile
-
 CELO Croatia
CELO Croatia
-
 CELO France
CELO France
-
 CELO Germany
CELO Germany
-
 CELO Hungary
CELO Hungary
-
 CELO Latvia
CELO Latvia
-
 CELO Morocco
CELO Morocco
-
 CELO Poland
CELO Poland
-
 CELO Romania
CELO Romania
-
 CELO Slovakia
CELO Slovakia
-
 CELO Spain
CELO Spain
-
 CELO Sweden
CELO Sweden
-
 CELO UAE
CELO UAE
-
 CELO USA
CELO USA

